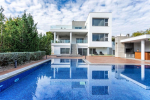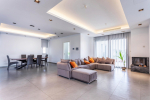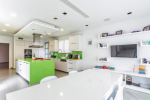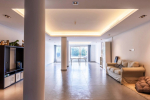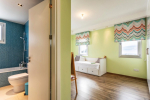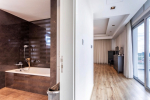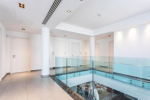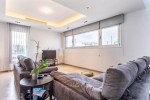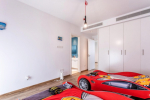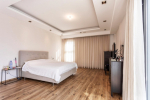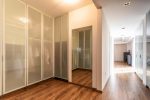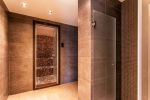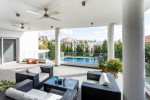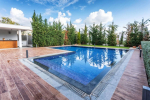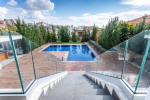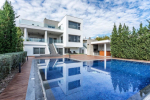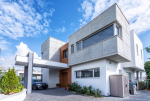Contemporary 5-Bedroom House for sale
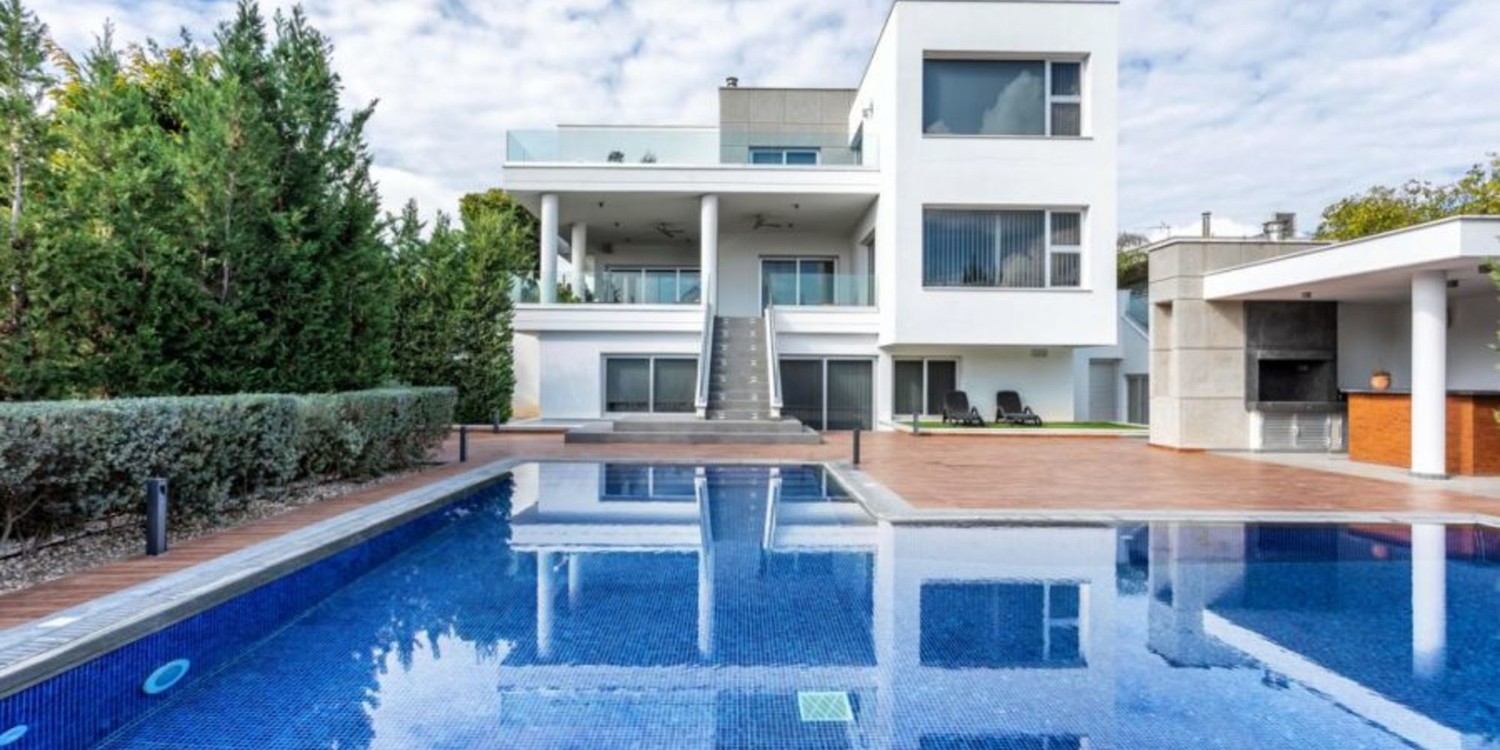
- USD $
- EUR €
- RUB ₽
- GBP £
Property description
This superb contemporary design villa, which is set in one of Limassol's most prestigious residential locations, Ayia Fyla, is perfectly positioned to take in the best of everything Limassol has to offer. This luxury property reflects modern lifestyle and technological innovation. High standards have been invested in the configuration of the living spaces, offering residents the opportunity to create a home tailored to their personal needs and tastes. Materials and finishes have been carefully selected to create a warm contemporary home that provides a balance between cutting edge design and functional living.
The house has a modern interior, with an Italian kitchen. It has the right lighting, and there's even a barbeque area for entertaining guests. The deck and overflow swimming pool have their own Jacuzzi; it sits within landscaping that blends modern contemporary design with a sustainable native planting palette. There are also planted terraces and walls made of boulders sourced onsite. The villa is made of high-quality materials, including expensive woods, stones and marbles. Parquet flooring is used in bedrooms while built-in wardrobes are found in the bedrooms and cupboards in the kitchen provide adequate storage space. The kitchen has an Italian granite top. A full heating system, floor heating, smart house system and satellite installation are included in the design. Automatic garage gates can be operated remotely while garden watering is computerized. Furthermore, the roof terrace has an outdoor bar with dining area offering splendid city views as well as distant sea views!
Characteristics:
This contemporary designed home is only 5 years old.
3 levels with a total area of 783m2
Ground Floor: Internal area: 194m2/ Veranda: 79m2/ Parking: 22m2/ BBQ area: 22m2; TOTAL: 317m2
First floor: 200-meter internal area
The lower floor spans an area of 234 m2 with a 32 m2 covered veranda. The total area is 266 m2.
Uncovered verandas: 69m2
Plot area: 1075m2.
5 bedrooms, 4 bathrooms
1 large swimming pool
- Air Conditioning
- TV
- Refrigerator
- Oven
- Barbecue area
- Fax Machine
- Utensils and tableware
- Parking
- Private swimming pool
- Hot water
- Garden
- Sea View
- Cupboard
- Kitchen
- Bathtub
- Shower
- Open roof / Chill-out
- Veranda
- Family/Kid Friendly
- Kettle
- Stove
- Spa, health club
- Jacuzzi
- Garage
- Storage
