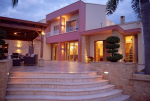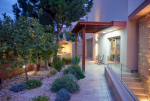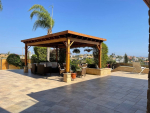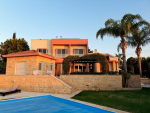House for sale in Mesovounia, Limassol
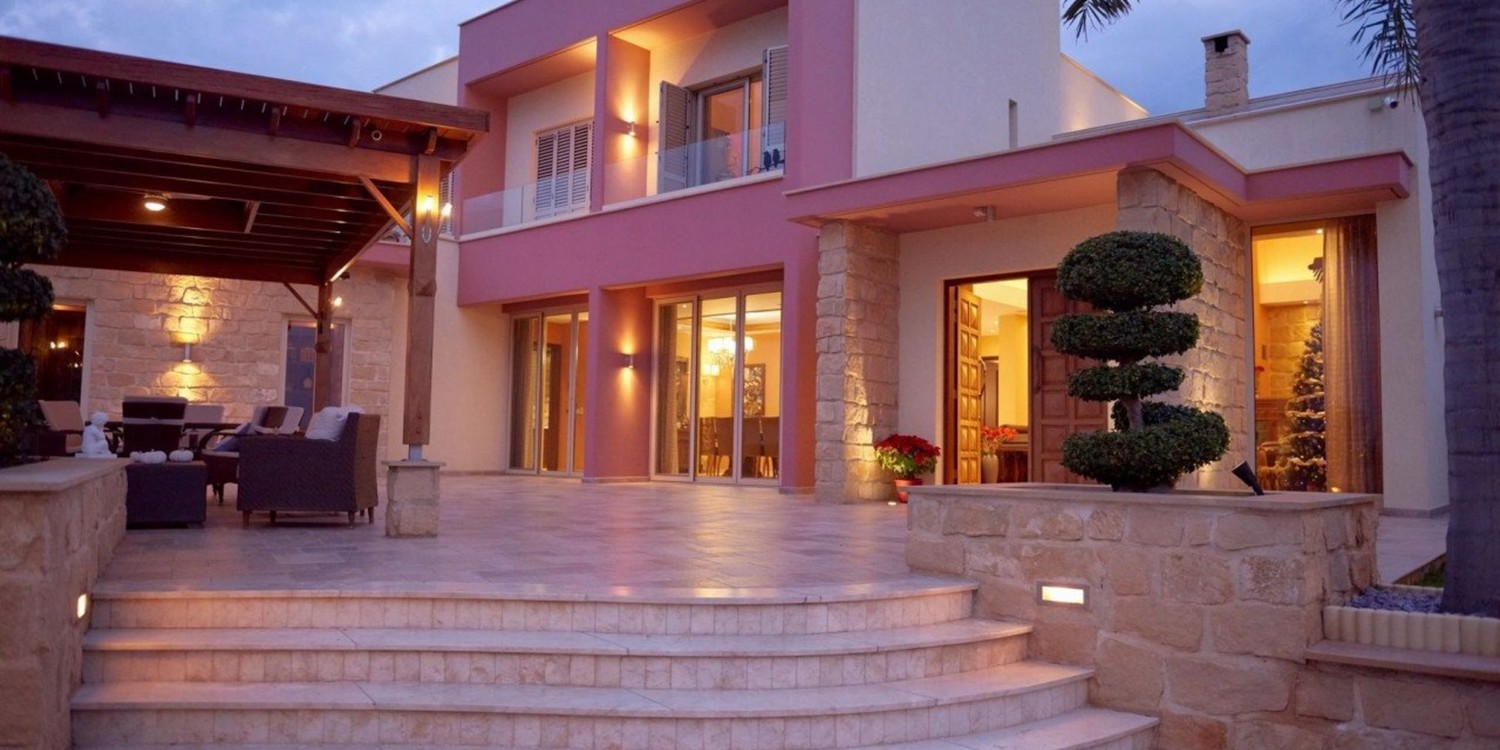
- USD $
- EUR €
- RUB ₽
- GBP £
Property description
The house has a total area of 611 square meters including the roofed terrace. The property measures 1,000 square meters.
The house has 6 bedrooms, including 2 guest bedrooms. It is possible to add more bedrooms. There are 5 bathrooms in the house, as well as an outdoor shower for the swimming pool area. There are numerous beaches located only 2km (1.25 miles) away.
To reach the airport, follow the signs for Nicosia and Limassol. The trip takes about 40 minutes by car. The airport serves major airports like Athens, Dubai, London, Frankfurt and Moscow.
GROUND FLOOR
The ground floor is spacious, with a sitting area, fireplace, formal dining area and two separate kitchens. The main kitchen has custom-built wooden cabinets hand-painted in a special design.
The separate caterer's kitchen is used for cooking elaborate meals or as a separate prep area for caterers; this kitchen features all-brand new appliances, as well as two large wine fridges. The large and spacious TV/cinema room is an ideal place for family gatherings as it was designed to provide an awesome cinema-like experience. One of the unique features of ground floor is a large solarium that can be transformed into indoor garden or playroom for kids depending on your needs; this room was designed to maximize the amount of natural light, while at the same time maintain a comfortable temperature year round.
All the rooms in our ground-floor residence feature air conditioning, heated floors, a brand new state-of-the-art air purifying system and music system that can be controlled via smartphone or tablet.
UPPER FLOORS AND BASEMENT
The second floor features the master bedroom with a spacious wardrobe area, vanity mirror, cozy sitting area, and a private bathroom with large balcony overlooking the Mediterranean Sea and Limassol. There are two other bedrooms that are located right next to each other; both are identical in size and feature spacious wardrobes and storage areas and have large balconies that overlook the sea. These bedrooms share one spacious bathroom. The second floor also features a fourth room that can be easily transformed into an additional bedroom if needed. This room features a spacious balcony overlooking the sea as well as air conditioning systems and a hand-painted wardrobe door.
The third floor has a large open space that can be modified, depending on your needs. The laundry room features a large space for drying and ironing clothes, as well as multiple drying trees and ironing boards. The third floor also includes a guest unit with a bathroom and a private balcony overlooking the neighborhood.
This basement apartment is complete with its own independent entrance, bathroom, and kitchenette. The apartment has a spacious bedroom with plenty of working space, a private bathroom, and wardrobe area. This apartment also features identical air conditioning and heating as the rest of the house.
PROPERTY AND GARDEN
The garden has been designed in the traditional Mediterranean style, with elements of Provence and modern-day design. All the materials used for pathways were selected to match the colour of the house. The garden features lush mature lemon, orange and pomegranate trees; all of these trees thrive in Cypriot climate and will grow abundant fruits year around. In addition to fully grown trees, the garden also features some young trees, flowers and bushes and all were hand-selected to thrive under Cypriot conditions. A convenient automatic watering system has been installed in all corners of the garden to ensure that all plants receive water without fail while minimizing water loss by means of drip irrigation.
The swimming pool with sun tanning area is isolated from the rest of the house and neighbours, seated right next to a deck and lawn and garden. The large, heated, salinated pool is ideal for hosting fun outdoor pool parties. The pool comes with a smart, electric cover, for worry free pool protection. Sun tanning area can hold upto 4 fully reclined chez lounges.
The backyard has a storage area, shower, and dryer racks so you can leave your outside clothing and toys outside. The custom made outdoor BBQ and kitchen area is close to the kitchen and allows for outdoor grilling pool parties. The outdoor kitchen has a sink, storage area, and lighting. The BBQ area is equipped with a traditional (coal) grill as well as an American gas grill that is special ordered. The spacious double garage allows you to park 3 cars for daily use, and 5-6 cars with maximum storage use.
- Air Conditioning
- TV
- Washing machine
- Refrigerator
- Oven
- Barbecue area
- Phone
- Coffee Maker
- Child Toys
- Toaster
- Iron
- Balcony
- Utensils and tableware
- Furnished rooms
- Parking
- Private swimming pool
- Water filter
- Hot water
- Garden
- Sea View
- Kitchen
- Shower
- Open roof / Chill-out
- Private territory
- Romantic place
- Hair dryer
- Breakfast (chargeable)
- Veranda
- Laundry service
- Family/Kid Friendly
- Juicer
- Kettle
- Stove
- Spa, health club
- En-Suite
- Garage
- Storage
