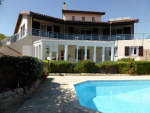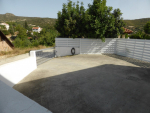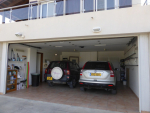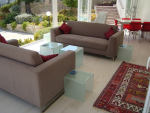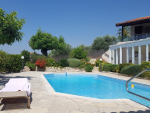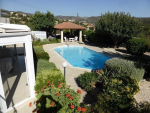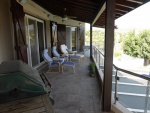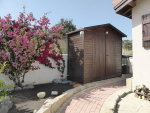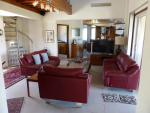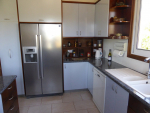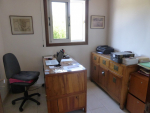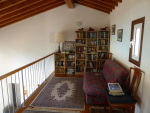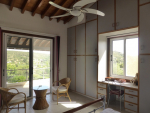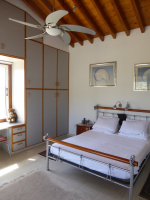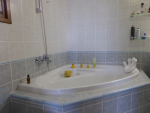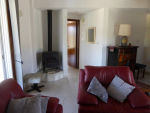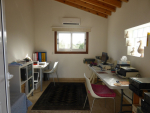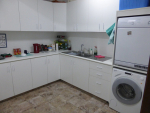House for sale in Spitali, Limassol
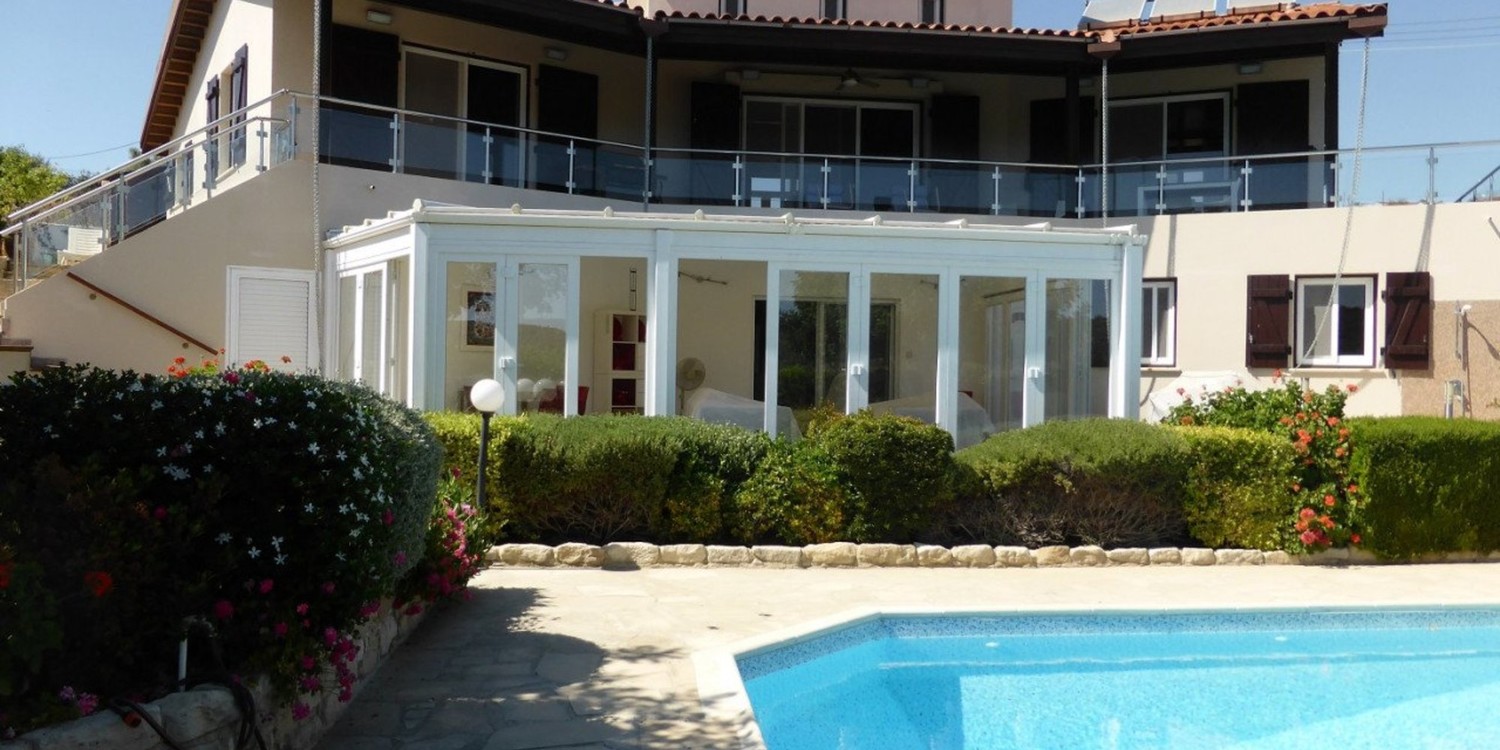
- USD $
- EUR €
- RUB ₽
- GBP £
Property description
A mezzanine floor is situated above the lounge, accessible by a spiral staircase.
The main floor of the building consists of a lounge, dining room, and kitchen. The living room has a log-burning stove at its western end. A veranda runs along the south and eastern sides of the house.
Off the Lounge is a small bedroom currently used as a Study, a cloakroom/toilet and the entrance corridor to the Master Bedroom. You enter through an attractive double-glazed porch to access the lounge from the North side of the property.
The Master bedroom has access to the verandah, and it has an en-suite bathroom with a corner bath, separate shower cubicle, washbasin and toilet. The Master bedroom has a full height vaulted ceiling and extensive built-in wardrobes.
On the lower ground floor, you'll find a utility room, two inter-connected rooms, and a conservatory. One option is to use these as a guest suite with an interior bedroom, fitted wardrobes, and lounge/bedroom with direct access to the conservatory. Another option is to use them separately as lounges or bedrooms.
The Conservatory is a light-filled room measuring 26 square meters (269 square feet). It has a full tiled floor and double-glazed full-width folding doors on all three exposed sides, which can be opened in warmer months to let in natural light.
The lower ground corridor leads to a shower room with washbasin & W.C., and an exit to the lower garden. There is a workshop off the garage, as well as a Plant Room.
There is a Studio Annex on the North side of the Building, accessed from the northern garden area. It includes a large sitting area, kitchenette and bathroom with shower.
There are vehicular access gates, paved drives, and parking spaces at this property. One gate is electronically controlled, as is the double-width garage door. Additional parking space is available on site (not including in the garage)
The garden also features a 9.5 x 4.5 metre pool shaped like a Greek letter, with a room for pool equipment underneath the stairs from the veranda to the garden.
A steel-framed fully tiled Pergola, with stone-clad steel columns, stands in the garden.
Under the Pergola there is a five-seater luxury Jacuzzi and an alfresco sitting/dining area.
The property has a very mature garden, professionally maintained and regularly maintained by a gardener. The garden contains carob trees, apple, orange and clementine trees, peach, fig and lemon trees, apricot tree and loquat and lime trees. The garden has pool perimeter lighting and an automatic sprinkler irrigation system (6 modules) that waters the plants at set times each day. It also has multiple water supplies (potable water) which means it can be used even if there is a drought or other water shortage.
- Air Conditioning
- TV
- Washing machine
- Dishwasher
- Refrigerator
- Oven
- Phone
- Balcony
- Utensils and tableware
- Furnished rooms
- Parking
- Private swimming pool
- Hot water
- Garden
- Kitchen
- Bathtub
- Shower
- Mountain View
- Private territory
- Veranda
- Kettle
- Stove
- Spa, health club
- Jacuzzi
- En-Suite
- Garage
- Storage
