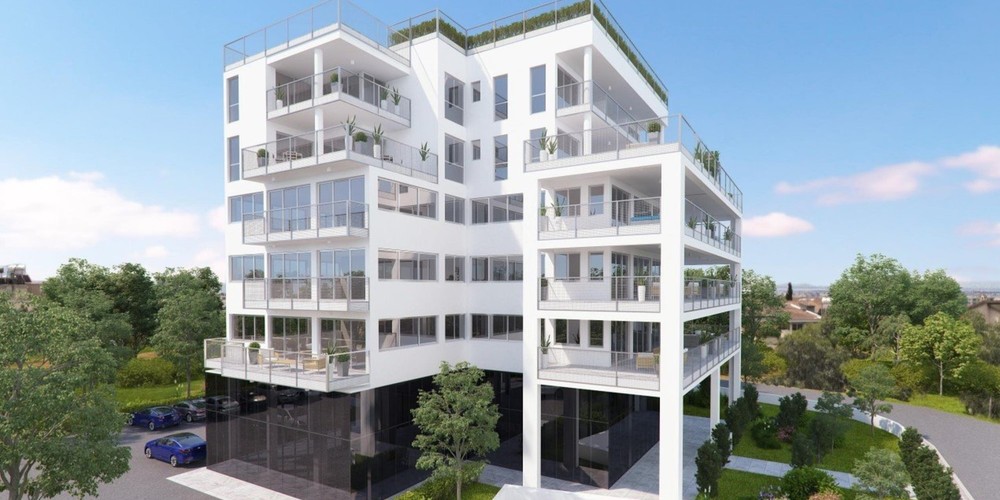Investment (Mixed Use) in Kapsalos, Limassol

- USD $
- EUR €
- RUB ₽
- GBP £
Property description
For sale: Land with plans for a mixed-use project at the highest point along the main road, affording sea views from the ground floor and panoramic vistas from higher floors and the roof terrace.
The plot is within the Commercial & Residential zone. Construction of show rooms, offices, hospitals and private clinics is permitted
There are 42 parking spaces of the 58 total available, and others.
Basement: Total area 680 m2, 16 parking spaces of 58 total, 16 storages, and others.
Ground floor: Two show rooms of 524 m2 internally, 124 m2 covered veranda, 108 m2 uncovered veranda.
Two mezzanines, totaling 262 square meters, offer an additional 562 square meters of space.
On the ground floor there are two offices, each with an internal area of 524 square metres and a covered veranda of 124 square metres. There are also two uncovered verandas - 28 square metres in total.
2 nd FLOOR: Two offices (124 m2 verandas) 524 m2 internal area.
The third floor offers two offices with a total area of 524 square metres. The 124-square-metre verandas offer a pleasant place to relax and take in the view of the surrounding forest.
4th floor: 4 apartments. Apartments A401 and A404 have an internal area of 98 square meters, covered verandas of 22 square meters, and uncovered verandas of 20 square meters. Apartments A402 and A403 have an internal area of 98 square meters, covered verandas of 24 square meters, and uncovered verandas of 52 square meters in total.
The fifth floor has 4 apartments, each with an area of 98 m2 (1,030 ft2) and a 24 m2 (270 ft2) covered veranda. The total area of all covered spaces is 484 m2 (5,400 ft2).
The 6 th floor features a communal swimming pool, barbeque area, sitting area with pergola, and other common facilities.
PLUS V.A.T
- Air Conditioning
- Phone
- Parking
- Private swimming pool
- Garden
- Sea View
- Private territory
- Veranda
- Spa, health club
- Storage










